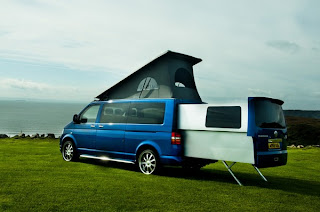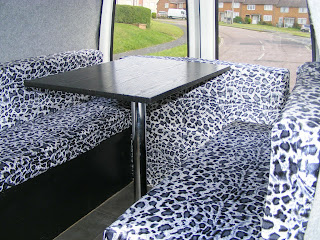LONG TIME NO SEE
Seems like ages since I've done a post here - in fact it is almost two weeks. I haven't been a lazy bum and done nothing to the van, but I've definitely been a lazy bum when it comes to updating the blog!
Anyway exciting news - the van is very nearly completed (yayyyy), but I still have a heap of pictures to take of it in its current state.
SORRY
Before I update you on the progress, I should first apologise for the ridiculous non-Summer weather we've been having. It
must be my fault, because since I bought the van and decided to spend the rest of the summer camping at weekends, it feels like it's done nothing but rain here in the usually sunny Southampton.
Still, the forecast looks better for the next few days, so hopefully we can christen the van soon! I still need a name for him/her, but I don't have any ideas at the moment - perhaps if any of you do, then you could let me know...
THERE WERE THREE IN THE BED AND THE LITTLE ONE SAID...
I just realised I haven't properly shown yet how the bed works, so here it is. Here's the table before being fixed to the floor:
The left hand unit as you see it above has a flap out bit that extends and rests on the wood that's behind the front seats. The back middle is the table that will come off its leg and sit between the two units, resting on battens attached to the units. There's one last piece of wood that makes up the far middle, this has been cut to fit around the kitchen unit (and will be stored at the back of the van when not in use).
The bed is practically king size at the back of the van (the head end), and almost double at the feet end. We've got to fit 3 dogs in too, so it will definitely be cosy to say the least! Oh and you can still use the sink/water at night...
FOAM PARTY
Here's the foam pieces once I had decided exactly how the jigsaw puzzle would fit together - basically two rectangular seats, two backs, and a few extra bits to fill the gaps. Bearing in mind that I got all the foam free, it's worked out nicely thank you. Not exactly a party I know, but I liked the title!
I'll show you my gorgeous covered cushions in a forthcoming post.
Oh and here's the sink* with hand pump tap fitted:
*sinks are SO expensive (tiny boat/caravanny ones are pricier than full sized kitchen ones?!), so since we knew that we were hardly going to use it, we decided to go for the cheapest thing we could think of - I have to thank hubby for this idea (okay so there's no waste outlet or pipe, but we don't need it) - it's a stainless steel dog bowl and it cost £3!!!
PAINTING MY WAGON
Lastly as you can probably see from the previous pictures, I filled all of the screw holes with filler, sanded them down, then painted the ply black. It took 2 good coats plus a few touch ups and I used satin paint which has given a lovely finish. It's also wipe clean, which will come in handy when we've been for muddy walks with the hounds...
In the next post, I'll show you the carpeting of the inside of the van - and what a transformation it's made.
Until then, my smallmotorhomingcampervanning friends
N
x

































